It’s all about the kitchen!
This modern kitchen renovation features clean lines, ample storage, and plenty of counter space.
It’s my favorite room in the house to design, and also usually the most important. Making the space beautiful, more functional, and working within the confines of walls and budgets are a challenge that I enjoy! Below are a few projects I’ve designed and helped install.
Modern kitchen renovation— bringing this 80’s/90’s kitchen to the 2020’s
Modern kitchen before…
This kitchen and breakfast area had good square footage, but lacked in workspace—only one person could be working in the kitchen at a time. It was also in need of a little updating.
We wanted to make the spaces feel connected, keeping the natural light, yet adding a bit more privacy.
The other end of the kitchen features a corner pantry, built in double ovens, and a built in desk.
Concrete countertops, flat fronted wood cabinets, glass tile backsplash, seating for 6 at the 11-foot island, and two sinks make the space stylish and functional.
2015 new build
A U-shaped kitchen with custom island feels comfortable and convenient for families.
Cape cod kitchen renovation…






Creating a peninsula for seating, building a small coffee bar, and adding more storage fully utilize the space in this kitchen. The chestnut-stained butcher block countertops and gold hardware against the crisp gray and white lend warmth and charm to the space.
The farmhouse kitchen
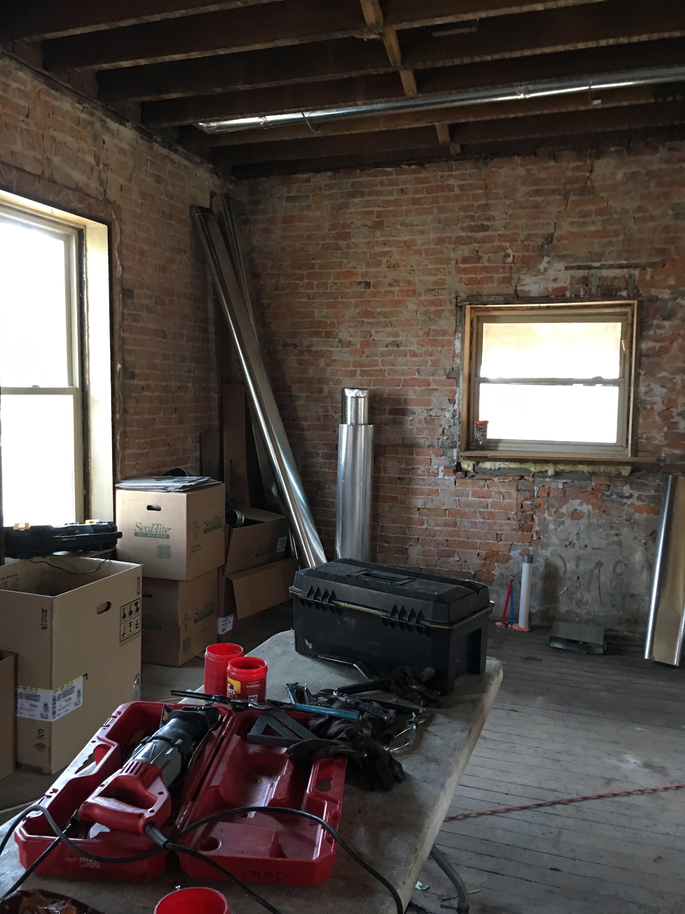



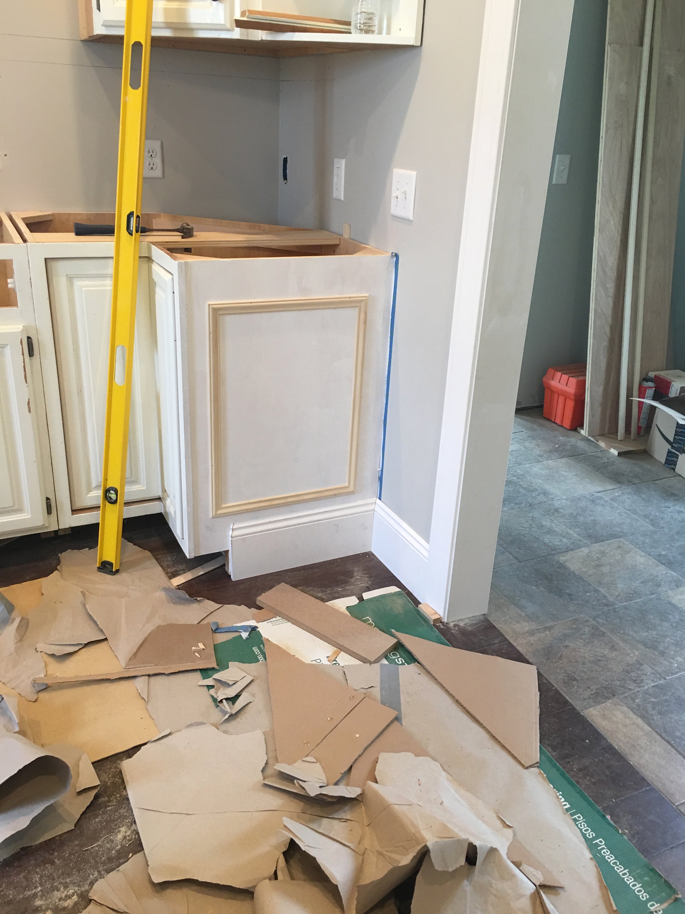
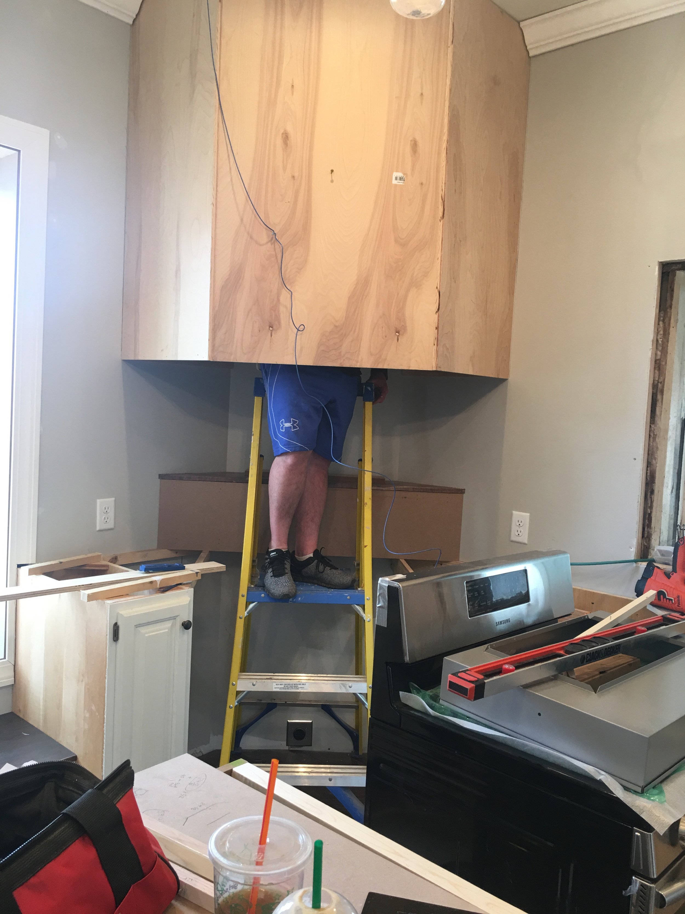
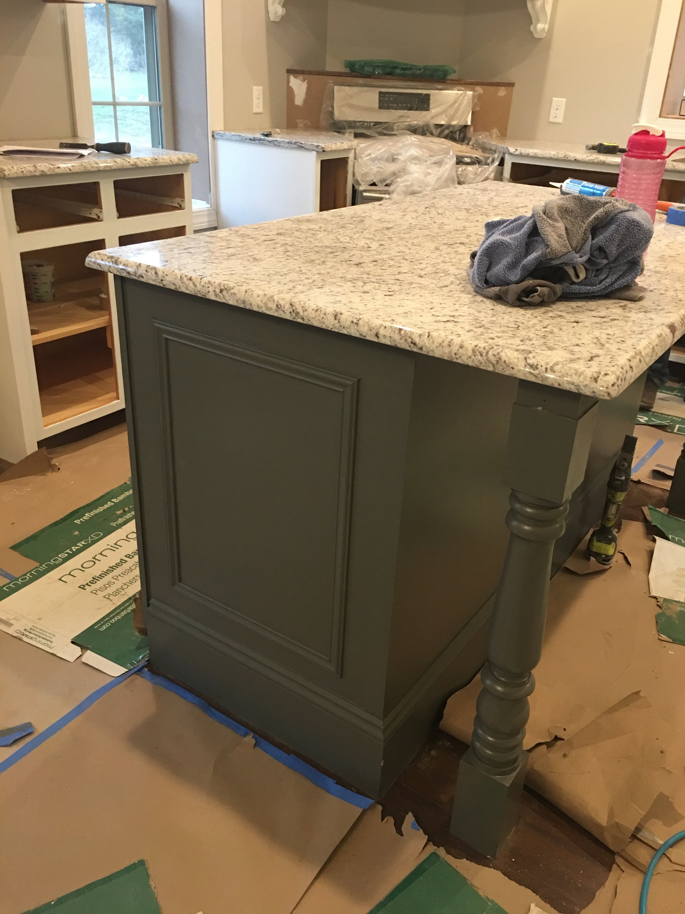

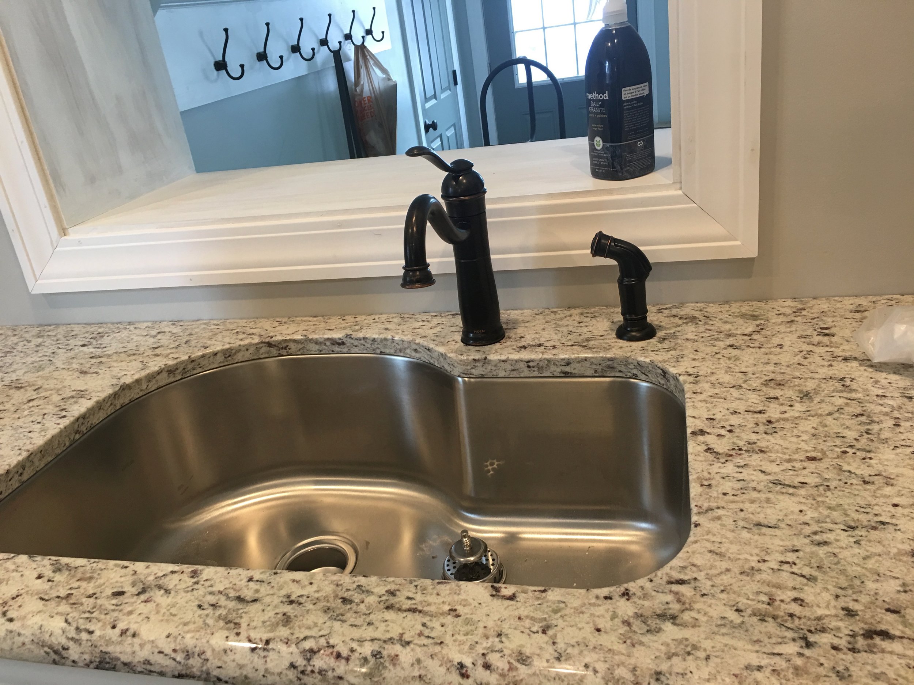



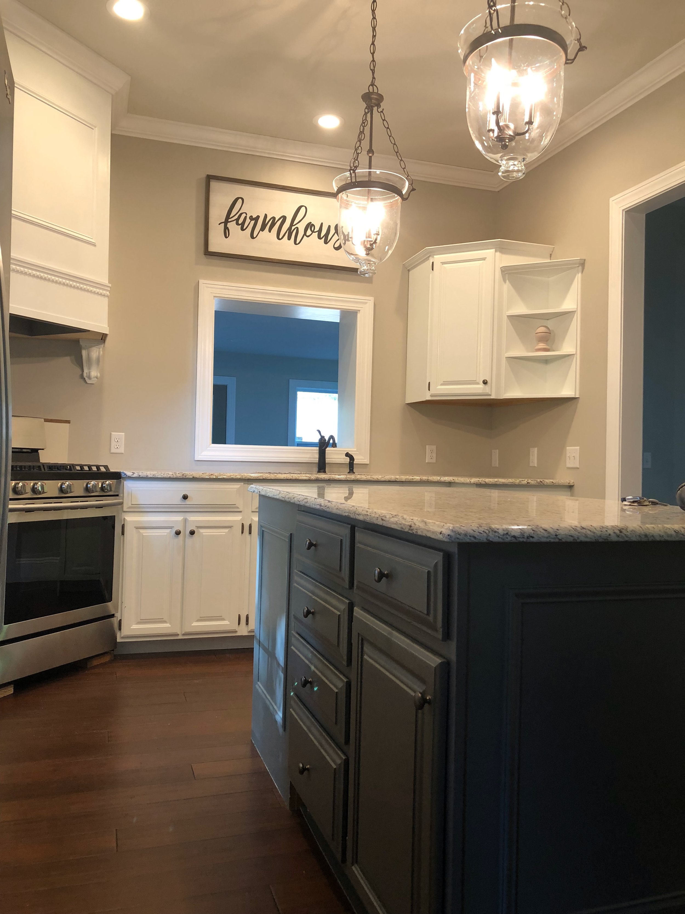
Building a window seat with storage, repurposing the old newel posts as island legs, customizing a giant vent hood, leveling the floors, and integrating new lighting —this kitchen went from yuck to wow. The island matches the interior doors of the home, while the white cabinets and oil rubbed bronze hardware keep it true to its farmhouse architecture.




















